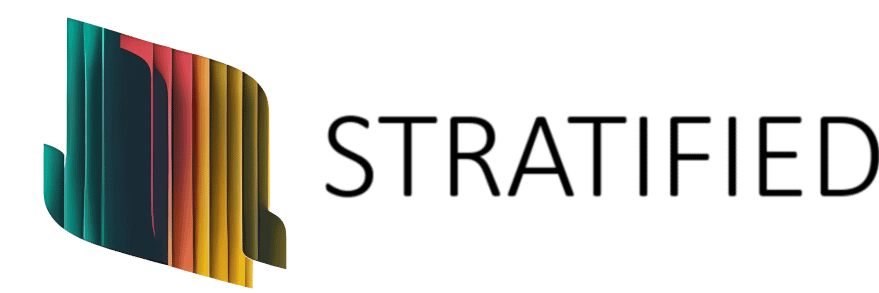3D Printed Architectural & Scale Models in Chandigarh
Precision Modeling for Architecture & Urban Design
Stratified 3D creates architectural and scale models using high-precision 3D printing in Chandigarh. We help architects, urban planners, and interior designers visualize and present their ideas clearly.
- Site layouts, elevation models, facades, and interiors
- Scaled city infrastructure models for developers and planners
- Detailed building concepts, floor plans, topography, and terrain
- Fast turnaround for client demos, exhibitions, and planning approvals
Ideal for Architecture Studios & Educators
- Model kits for architecture colleges and training centres
- Presentable client prototypes for real estate sales
- Large scale mockups for conference or investor presentation
We make your blueprints come to life with accuracy and visual impact.
Send Your CAD or Sketch Model
Upload your design or share your floor plan and we’ll help turn it into a physical model.
Email: sales@stratified.in | Phone: +91-6239792727 | Contact via WhatsApp
